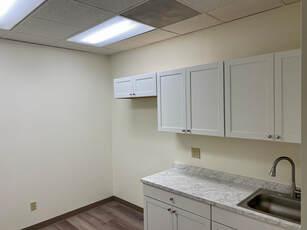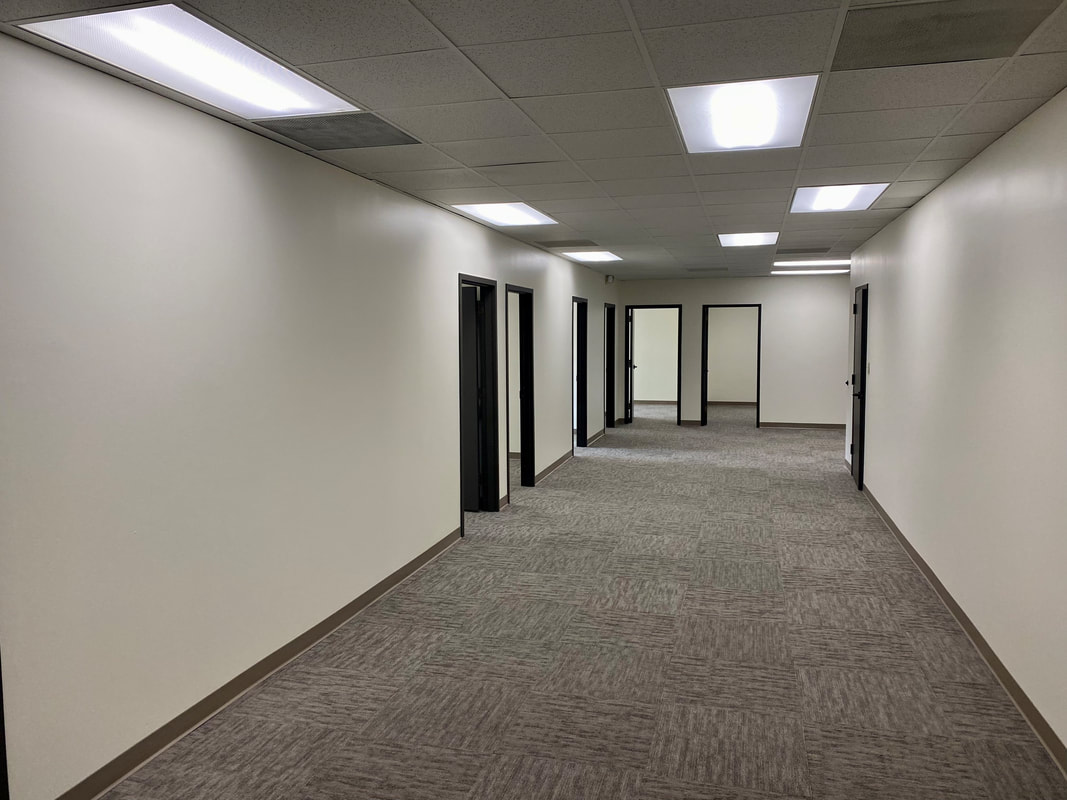4000 WAKE FOREST ROAD
|

















Listing Information
| Space Type | Office/Medical Office |
|---|---|
| Available Square Feet | Fully leased |
| Approximate Lease Rate | Contact us for more information |
| Lease Type | Full-Service (FS) |
SF = square feet.
PSF = per square foot per year.
*Please note that square footage provided is an estimate and is subject to change.
PSF = per square foot per year.
*Please note that square footage provided is an estimate and is subject to change.
Amenities & Conveniences
- Newly leased spaces get free access to a rentable conference room on the second floor. To learn more, visit the conference page by clicking here!
- Fully renovated exterior and interior.
- 2.0 miles from North Hills Shopping Center.
- 1.1 miles from Midtown East.
- 0.9 miles from I-440.
- 0.5 miles from Duke Raleigh Hospital.
- Under 1 mile from:
- Walmart Supercenter, ALDI, Food Lion, & LIDL.
- Starbucks, Bahama Breeze, Las Marias, Crafty Crab Seafood, & Panda Express.
- Walgreens, CVS, & Hilton Raleigh North Hills.
Available Spaces
None available.
At this time, there are no vacancies at this property. To learn about when space might be coming available, please contact us.
At this time, there are no vacancies at this property. To learn about when space might be coming available, please contact us.
Location
Aerial View
Street View
Aerial View
Street View
Anchor Element
Copy for linking on the same page:
https://www.octomono.com?data-scroll-to-anchor=ContactUs
Copy for linking from an external page:
https://www.octomono.com?data-anchor-link=ContactUs


