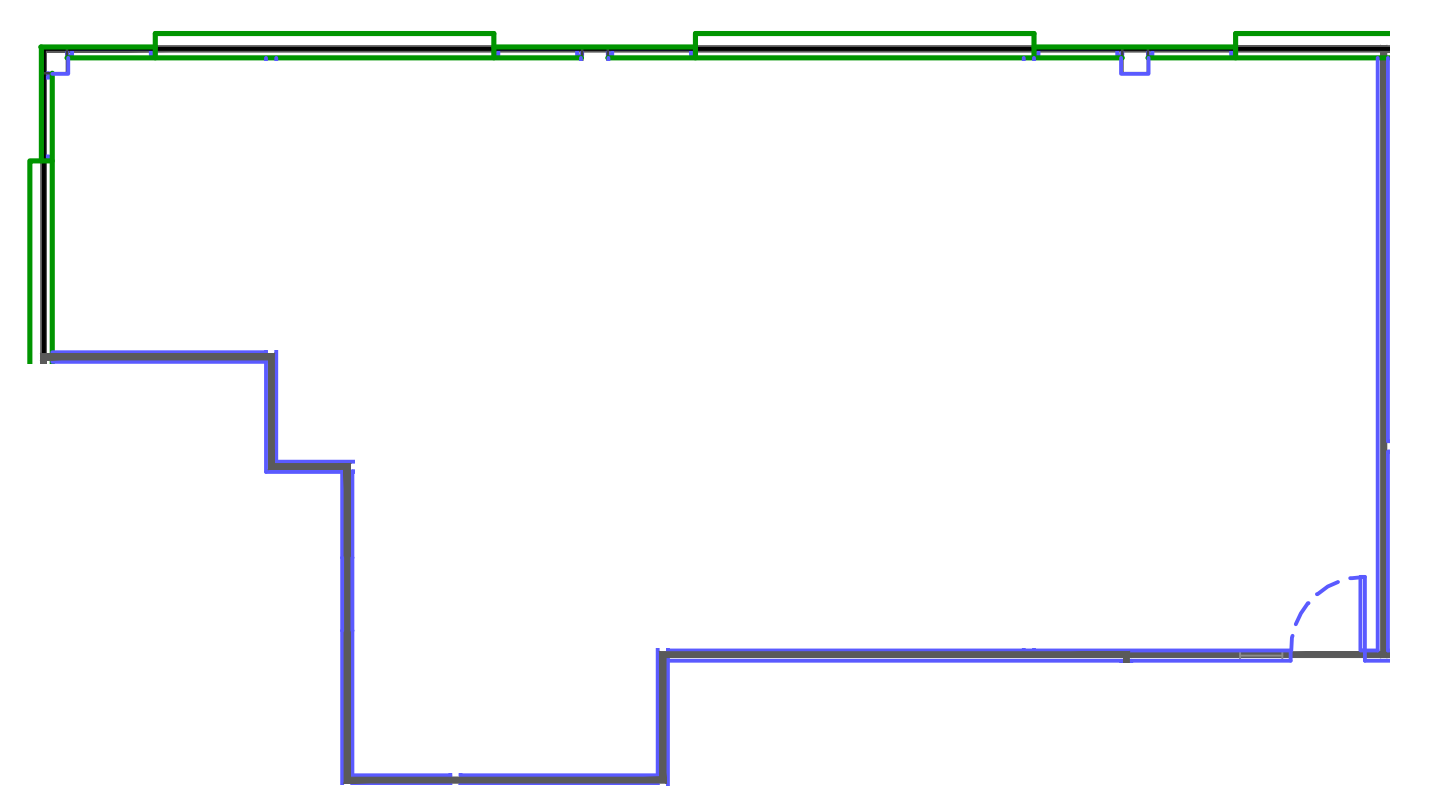PINEWOOD AT THE GROVE
|








Listing Information
| Space Type | Office |
|---|---|
| Available Square Feet | 336 - 11,687 SF* |
| Approximate Lease Rate | $23.00 PSF |
| Lease Type | Full-Service (FS) |
*Square footage for some suites at this property have not yet been verified and are subject to change.
SF = square feet.
PSF = per square foot per year.
SF = square feet.
PSF = per square foot per year.
Amenities & Conveniences
- On-site maintenance and management.
- On-site roaming security.
- 0.2 miles from I-440
- 0.2 miles from Duke Raleigh Hospital
- 1.6 miles from North Hills Shopping Center
- Under 1 mile from:
- Wegman's, Costco, Staples, & Trader Joes
- Starbucks, Torchy's Tacos, BB's Crispy Chicken, & CAVA
- Planet Fitness & Club Pilates
Available Spaces
Suite GL180 | Executive Office
| Space Type | Executive Office |
| Approximate Price Range | $1,100.00 per month |
| Move-In-Ready? | Available within 30 days |
| Tenant Improvement Allowance? | Negotiable |
| Ideal For: | A startup or small business looking to expand beyond the co-working office space. |
| Special Features: | Private exterior suite entry and shared break area. |
| Floor Plan: (Click image(s) to Enlarge) |
Suite 100 | 9,006 SF
| Space Type | Office |
| Available Sq. Ft. | 9,006 SF* |
| Approximate Price Range (Per Sq. Ft. Per Year) |
Please contact us for more information. |
| Move-In-Ready? | Please contact us for more information. |
| Tenant Improvement Allowance? | Negotiable |
| Ideal For: | A large business or enterprise with 50 - 70 employees. |
| Special Features: | Direct lobby access, in-suite stairwell access, multiple entrances, break areas, single occupancy in-suite restroom, conference rooms, and multiple offices.
Includes additional conference/boardroom across from the suite on the main floor lobby. |
| Floor Plan: (Click image(s) to Enlarge) |
Suite 202 | 336 SF
| Space Type | Office |
| Approximate Price Range | $650.00 per month |
| Move-In-Ready? | Available 6/1/24 |
| Tenant Improvement Allowance? | Negotiable |
| Ideal For: | A startup or small business looking to expand beyond the co-working/shared office space. |
| Special Features: | Private perimeter office. |
| Floor Plan: (Click image(s) to Enlarge) |
Suite 205 | 478 SF
| Space Type | Office |
| Approximate Price Range | $900.00 per month |
| Move-In-Ready? | Available within 30 days. |
| Tenant Improvement Allowance? | Negotiable |
| Ideal For: | A startup or small business looking to expand beyond the co-working office space. |
| Special Features: | Private perimeter office. |
| Floor Plan: (Click image(s) to Enlarge) |
Suite 208 | 348 SF
| Space Type | Office |
| Approximate Price Range | $700.00 per month |
| Move-In-Ready? | Available 4/15/24 |
| Tenant Improvement Allowance? | Negotiable |
| Ideal For: | A startup or small business looking to expand beyond the co-working office space. |
| Special Features: | Private perimeter office. |
| Floor Plan: (Click image(s) to Enlarge) |
Suite 214 | 1,519 SF
| Lease Type | Sublease* |
| Space Type | Office |
| Approximate Price Range (Per Sq. Ft. Per Year) |
$23.00 |
| Move-In-Ready? | Available within 30 days |
| Tenant Improvement Allowance? | Negotiable |
| Ideal For: | A startup or small business with 5 - 10 employees. |
| Special Features: | Expansive open plan layout with generous natural sunlight. |
| Floor Plan: (Click image(s) to Enlarge) |
Location
Aerial View
Street View
Aerial View
Street View
Anchor Element
Copy for linking on the same page:
https://www.octomono.com?data-scroll-to-anchor=ContactUs
Copy for linking from an external page:
https://www.octomono.com?data-anchor-link=ContactUs
ARCHIVED CONTENT
TO MINIMIZE SLOWDOWNS ON WEBPAGE, MINIMIZE ARCHIVED CONTENT TO ONLY WHAT IS NECESSARY TO BE ARCHIVED (EX. IMPORTANT LISTING DETAILS).
TO MINIMIZE SLOWDOWNS ON WEBPAGE, MINIMIZE ARCHIVED CONTENT TO ONLY WHAT IS NECESSARY TO BE ARCHIVED (EX. IMPORTANT LISTING DETAILS).
204B Opt B
| Space Type | Office |
| Available Sq. Ft. | 2,942 SF* |
| Approximate Price Range (Per Sq. Ft. Per Year) |
$23.00 |
| Move-In-Ready? | Yes |
| Tenant Improvement Allowance? | Negotiable |
| Ideal For: | A startup or small business with 5 - 10 employees. |
| Special Features: | Nine windowed offices, open work area, two conference rooms, two break areas, private individual use restroom, storage closet, and a reception area. |
| Floor Plan: (Click image(s) to Enlarge) |
204B opt C
| Space Type | Office |
| Available Sq. Ft. | 4,053 SF* |
| Approximate Price Range (Per Sq. Ft. Per Year) |
$23.00 |
| Move-In-Ready? | Yes |
| Tenant Improvement Allowance? | Negotiable |
| Ideal For: | A startup or small business with 5 - 10 employees. |
| Special Features: | Thirteen windowed offices, open work areas, two conference rooms, two break areas, private individual use restroom, storage closet, and a reception area. |
| Floor Plan: (Click image(s) to Enlarge) |
204C opt B
| Space Type | Office |
| Available Sq. Ft. | 2,422 SF* |
| Approximate Price Range (Per Sq. Ft. Per Year) |
$23.00 |
| Move-In-Ready? | Yes |
| Tenant Improvement Allowance? | Negotiable |
| Ideal For: | A small business with 10 - 20 employees. |
| Special Features: | Semi-open floorplan, eight windowed offices, large conference room, open work areas, and a break area. |
| Floor Plan: (Click image(s) to Enlarge) |











