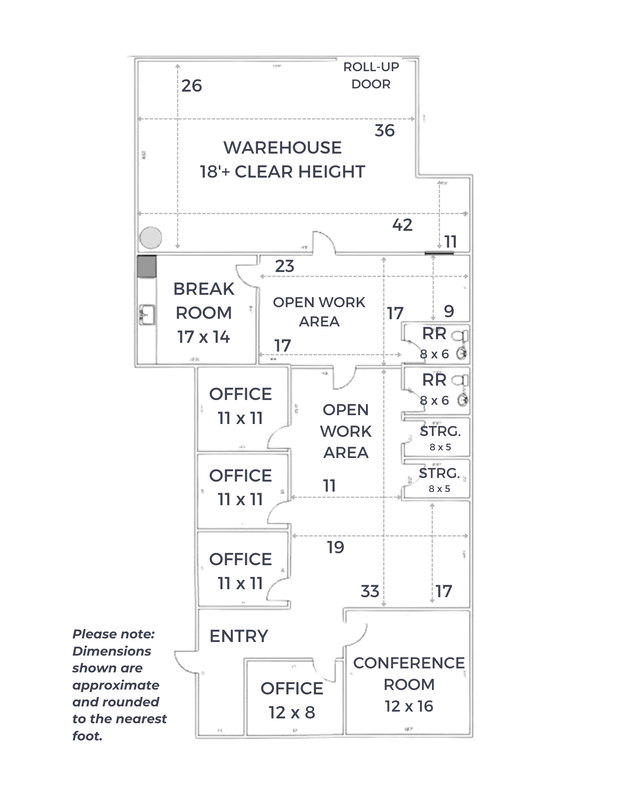WORLD TRADE PARK
|





Listing Information
| Space Type | Flex/Retail |
|---|---|
| Available Square Feet | Approx. 3,292 SF* |
| Approximate Lease Rate | $16.50 PSF |
| Approximate TICAM | $2.14 PSF |
| Lease Type | NNN** |
SF = square feet.
*The square footage at this building is an estimate, has not been verified, and is subject to change.
*NNN = Covered fees & services at this property include sewer, septic & landscaping fees.
Tenant is otherwise responsible for: water, electric, gas, telephone, HVAC, security system, janitorial/cleaning services, trash/dumpster services, sprinkler system including applicable phone line(s), pest control, as well as their proportionate share of property maintenance, insurance, & taxes (TICAM). For more details regarding covered utilities and other fees, please contact us.
*The square footage at this building is an estimate, has not been verified, and is subject to change.
*NNN = Covered fees & services at this property include sewer, septic & landscaping fees.
Tenant is otherwise responsible for: water, electric, gas, telephone, HVAC, security system, janitorial/cleaning services, trash/dumpster services, sprinkler system including applicable phone line(s), pest control, as well as their proportionate share of property maintenance, insurance, & taxes (TICAM). For more details regarding covered utilities and other fees, please contact us.
Amenities & Conveniences
- 2.0 miles from Brier Creek Commons shopping center.
- 1.2 miles from I-540.
- 3.5 miles from Raleigh-Durham International Airport.
- 10.5 miles from downtown Durham.
- Under 2.5 miles from:
- Target, Walmart, & BJ's.
- Noodles & Co, Bruegger's Bagels, Chick-Fil-A, & Mellow Mushroom.
- Duke Urgent Care, O2 Fitness, & Staples.
Available Spaces
Suite 114 | 3,292 SF
| Space Type | Flex/Retail |
| Available Sq. Ft. | Approx. 3,292 SF* |
| Approximate Price Range (Per Sq. Ft. Per Year) |
$16.50 |
| Approximate TICAM (Per Sq. Ft. Per Year) |
$2.14 PSF |
| Move-In-Ready? | Available 6/1/24 |
| Tenant Improvement Allowance? | Negotiable |
| Ideal For: | A small or mid-size business with 20 - 30 employees. |
| Special Features: | Two private restrooms, break room, conference room, four offices, two storage rooms, open work areas, & a warehouse area with roll-up door. |
| Warehouse Specifications: | 18'+ clear height; roll-up door along back of warehouse. |
| Floor Plan: (Click image(s) to Enlarge) |
Location
Aerial View
Street View
Aerial View
Street View
Anchor Element
Copy for linking on the same page:
https://www.octomono.com?data-scroll-to-anchor=ContactUs
Copy for linking from an external page:
https://www.octomono.com?data-anchor-link=ContactUs
ARCHIVED CONTENT
TO MINIMIZE SLOWDOWNS ON WEBPAGE, MINIMIZE ARCHIVED CONTENT TO ONLY WHAT IS NECESSARY TO BE ARCHIVED (EX. IMPORTANT LISTING DETAILS).
TO MINIMIZE SLOWDOWNS ON WEBPAGE, MINIMIZE ARCHIVED CONTENT TO ONLY WHAT IS NECESSARY TO BE ARCHIVED (EX. IMPORTANT LISTING DETAILS).

